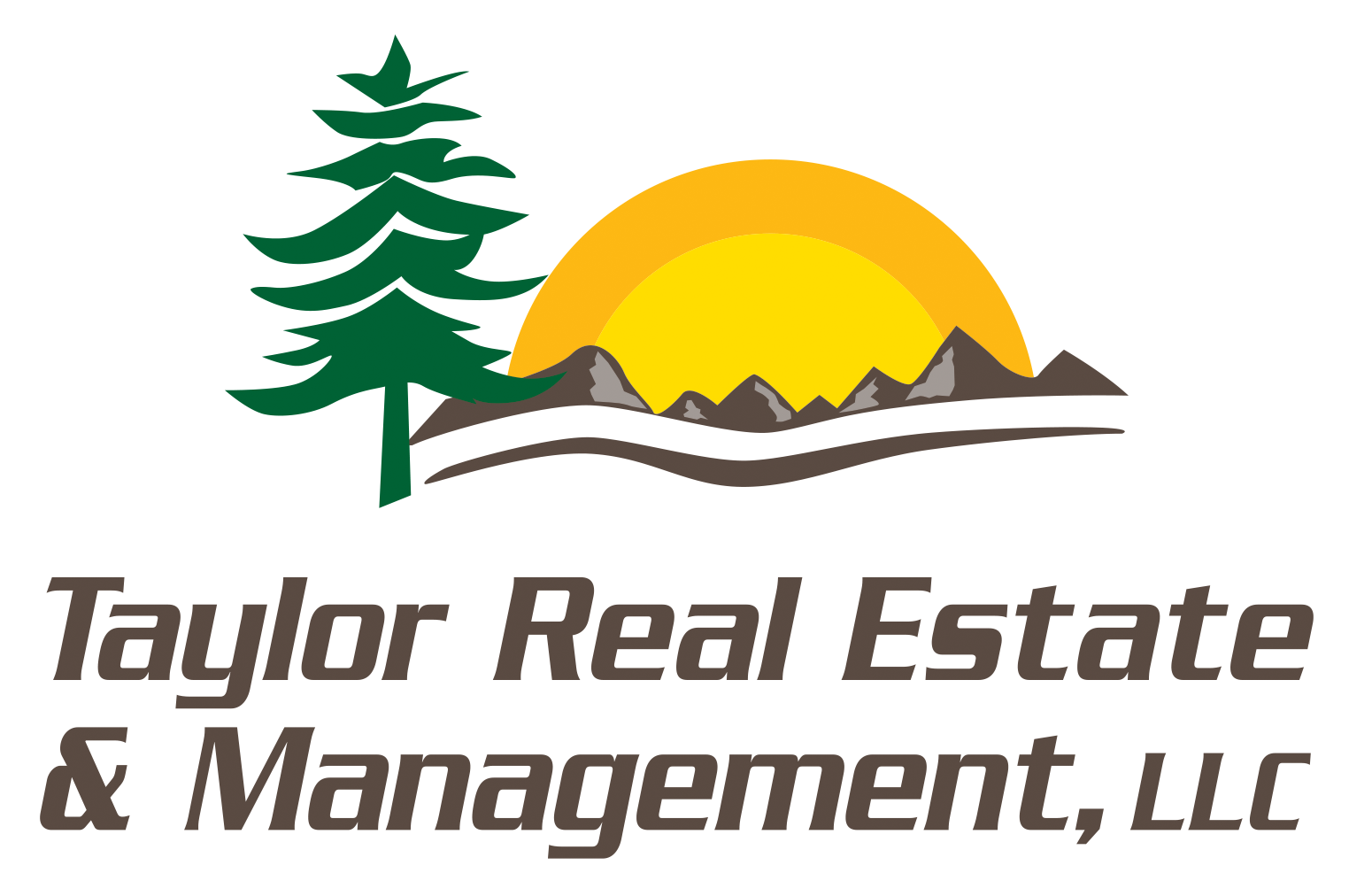2940 Breckenridge Street
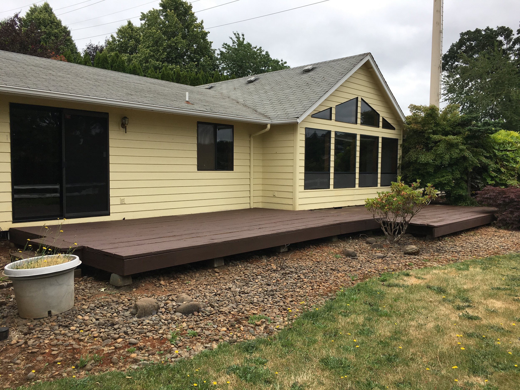
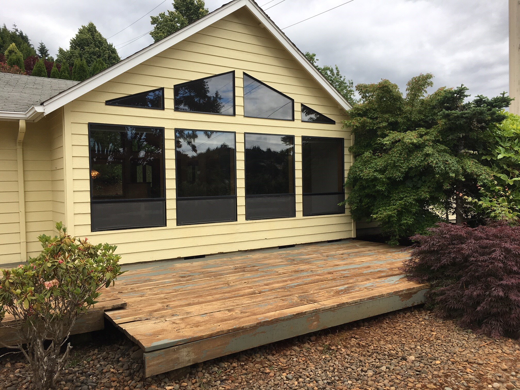
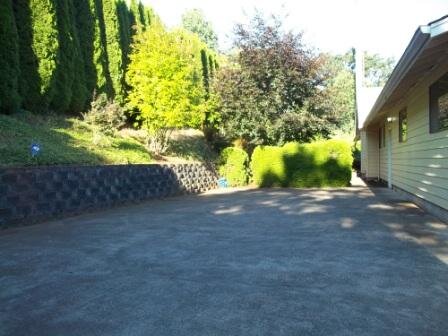
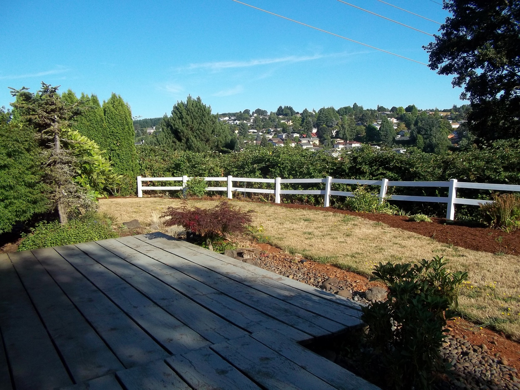
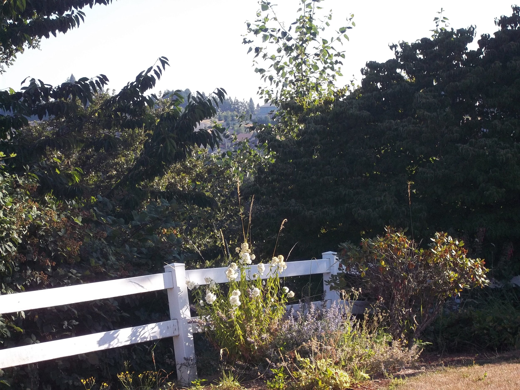
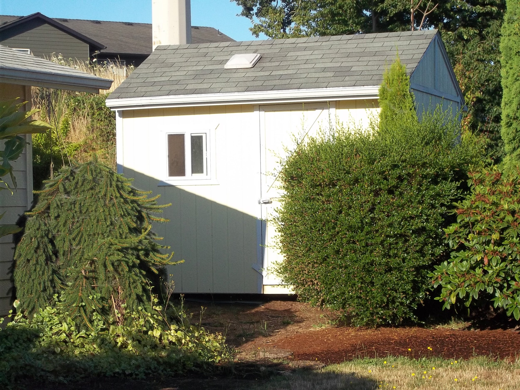
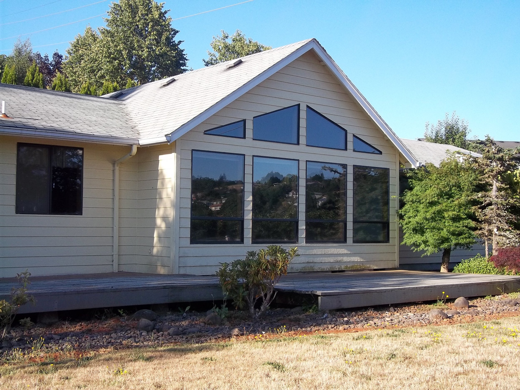
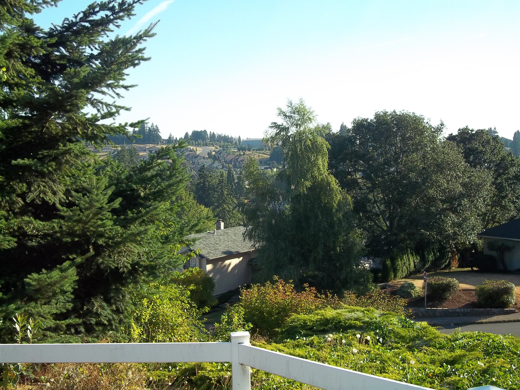
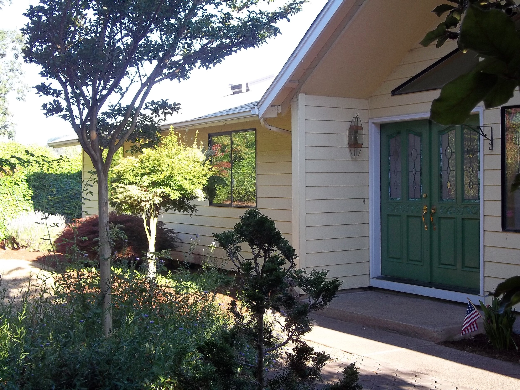
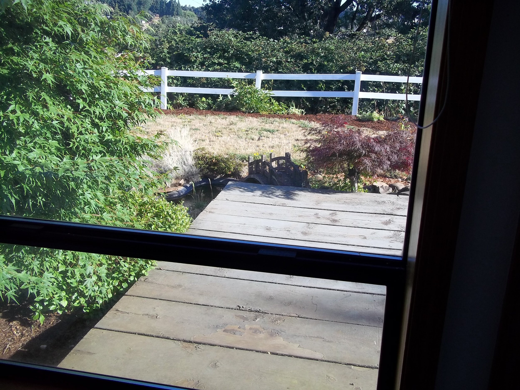
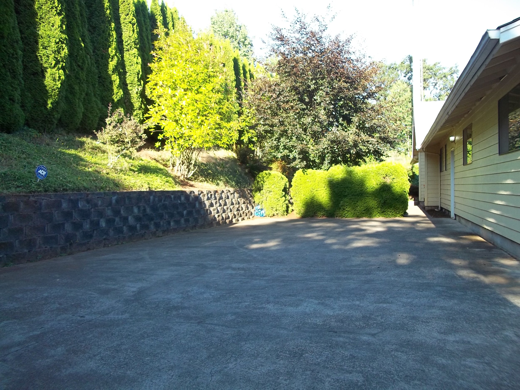
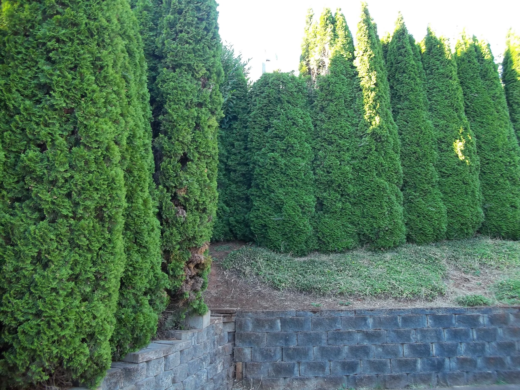
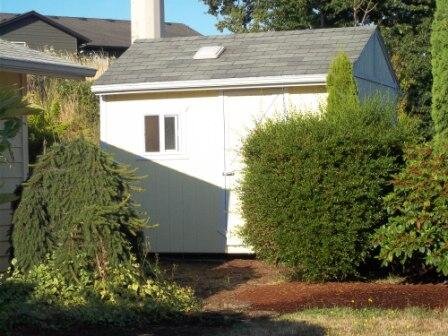
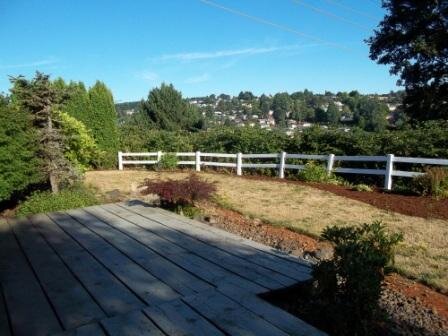
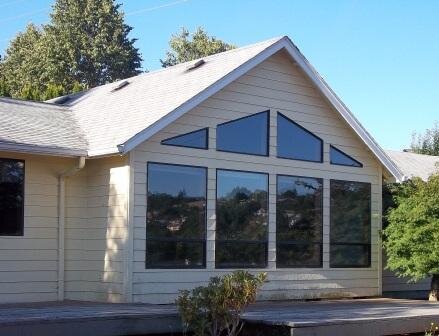
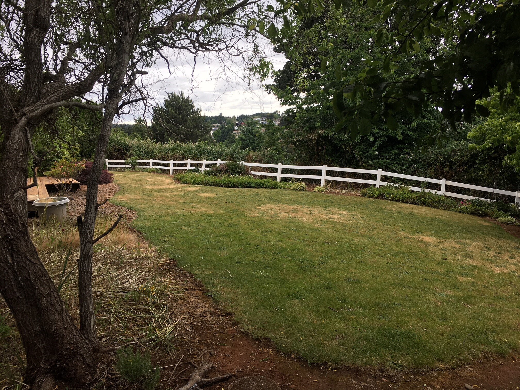
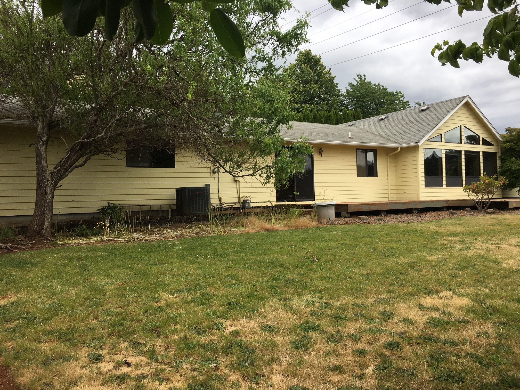
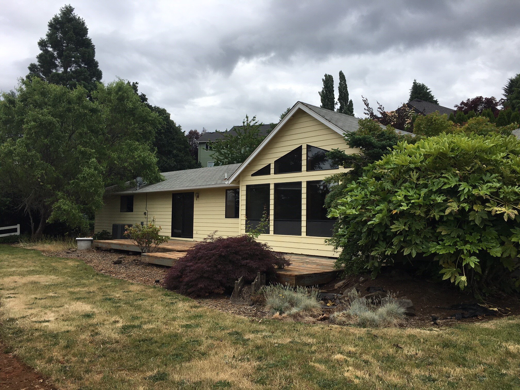
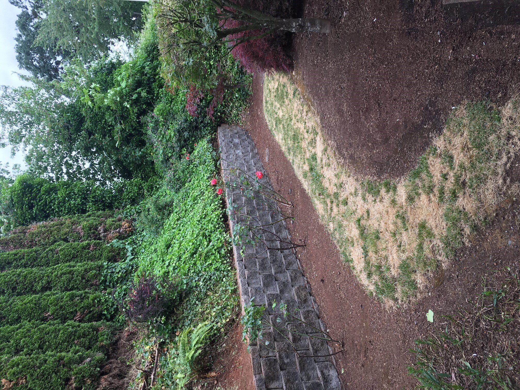
As you cross the front patio to enter this house through the stained glass accented double front doors, you know this is no ordinary house. This single-story home boasts a vaulted living room with a wall of windows that lets you sit back and enjoy the views. Built-in oak cabinets finish the room. Or if you prefer to be outside, the large back deck looks out over the large yard to the lovely views. Back inside, there is a large open kitchen with double ovens, large island with a cooktop, dishwasher, garbage disposal, oversized fridge, tile floor, and cabinets galore. The roomy laundry room has lots of cabinets and counters, washer and dryer hookups, and a utility sink perfect for prewashing. Relax in the Jetted Tub in the Master Bath, as natural light comes down through the skylight. The master suite also includes a lighted walk-in closet. Both other bedrooms have lighted closets, and both other bathrooms also have skylights. The integrated HVAC system controls the temperature throughout. The spacious garage features lots of shelving and comes with a garage door opener. There is also a supplementary parking area out front.
Amenities:
Integrated floor plan connects the living spaces for easy flow
Fireplace in Living Room adds Ambiance to cooler nights
Vaulted Ceilings in Living Room and Dining Room
Lovely Stained Glass Details at Entry
Parking: Garage - Attached, 2 spaces
Near West Salem High; Chapman Hill Elementary; Straub M.S.
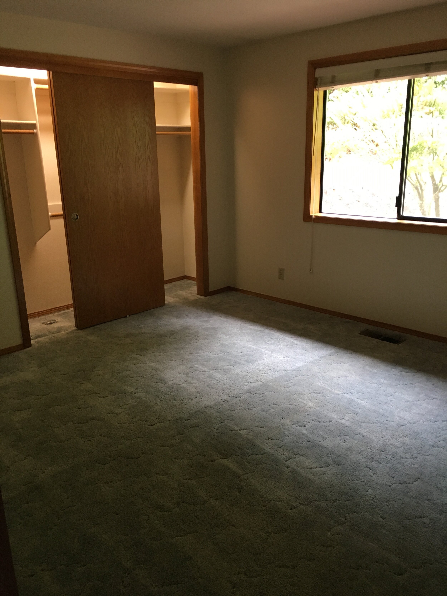
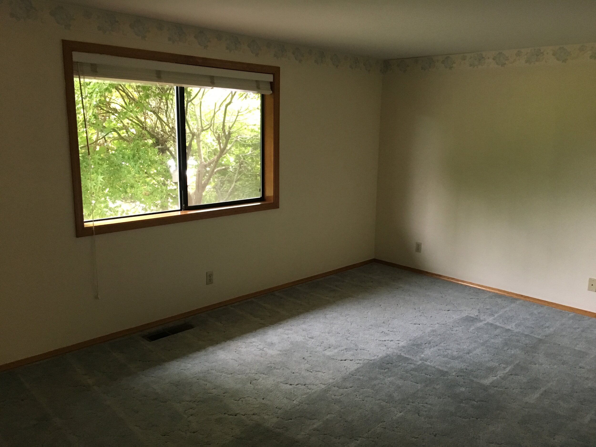
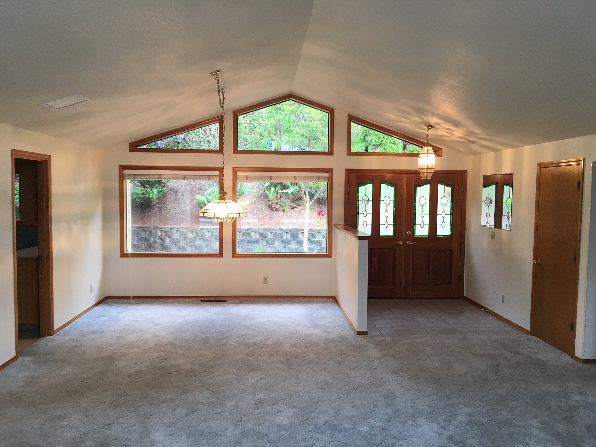
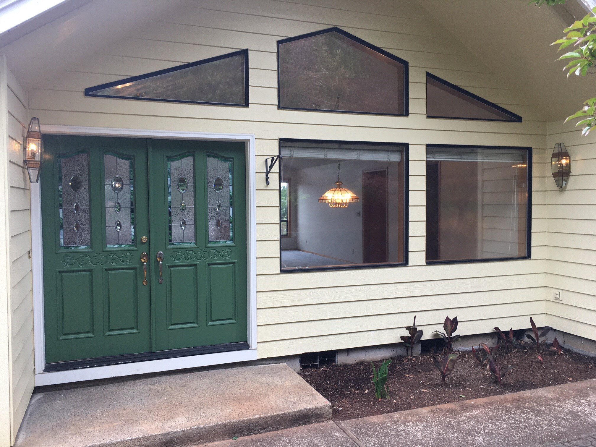
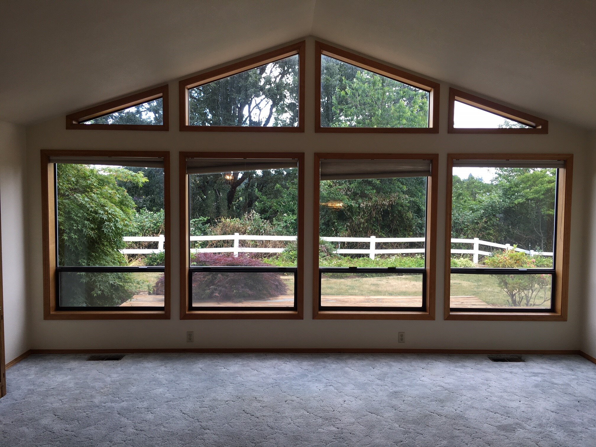
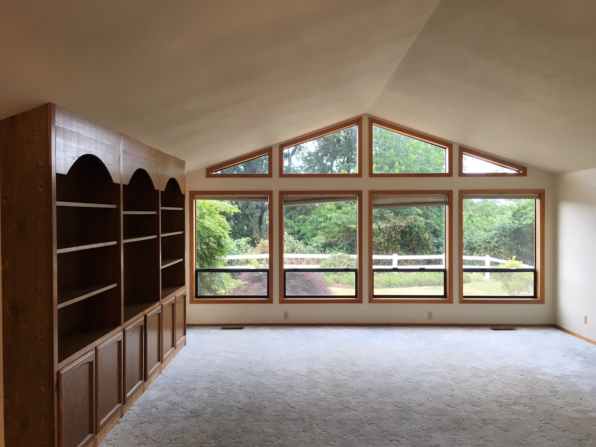
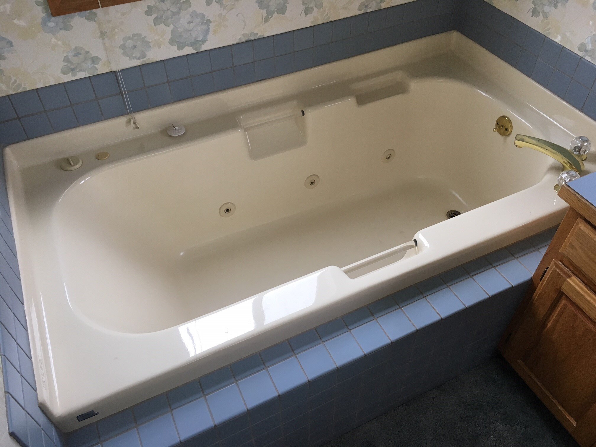
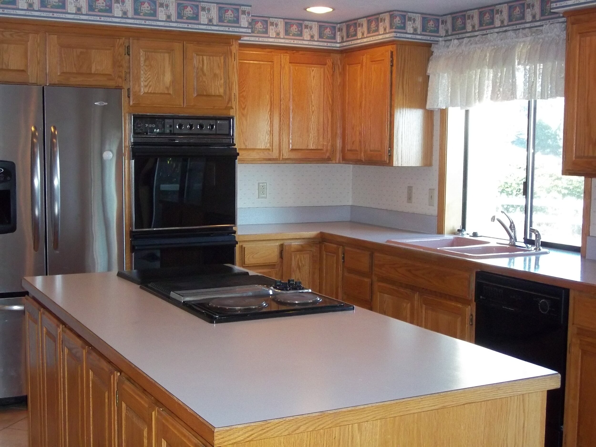
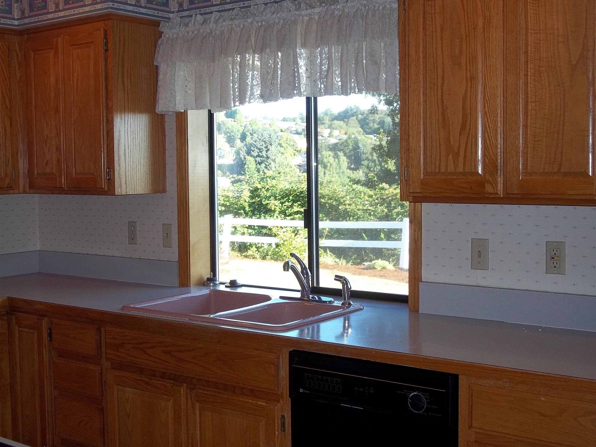
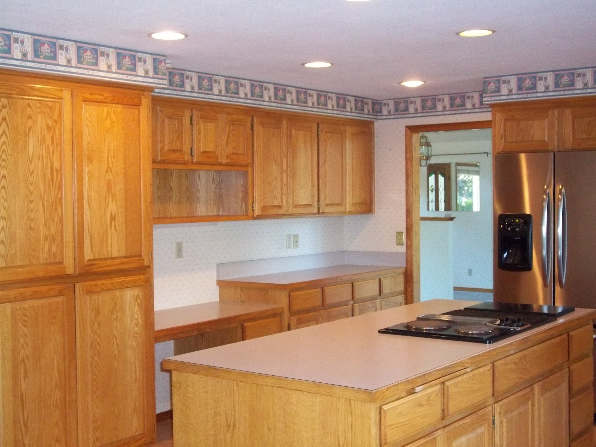
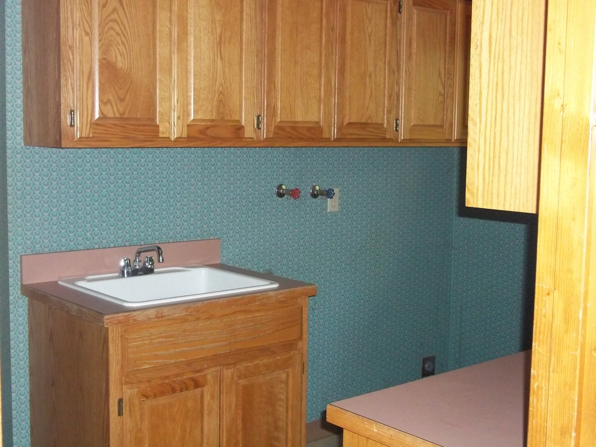
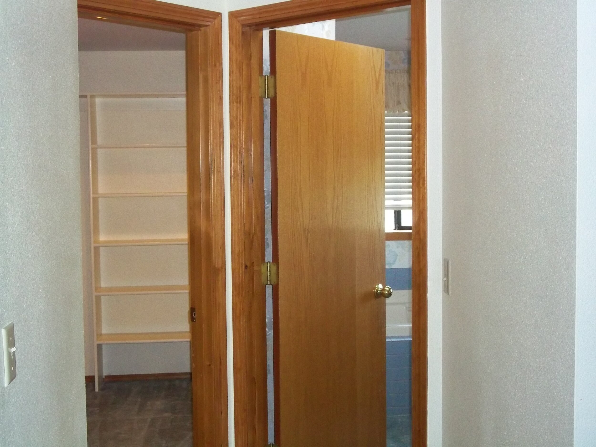
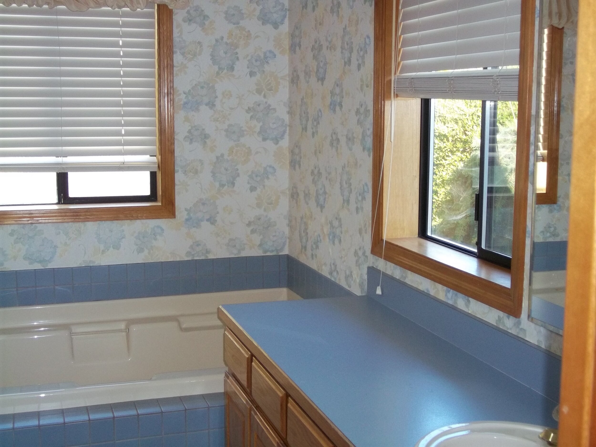
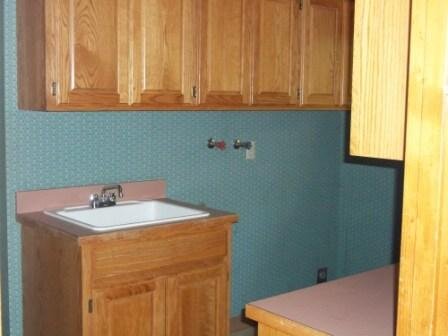
2940 Breckenridge St NW Salem, OR 97304
12 Month Lease (with no lease ending October - February)
$1,500-$2,000 Security Deposit
$45 Application Fee per Adult Applicant
No Pets
No Smoking
